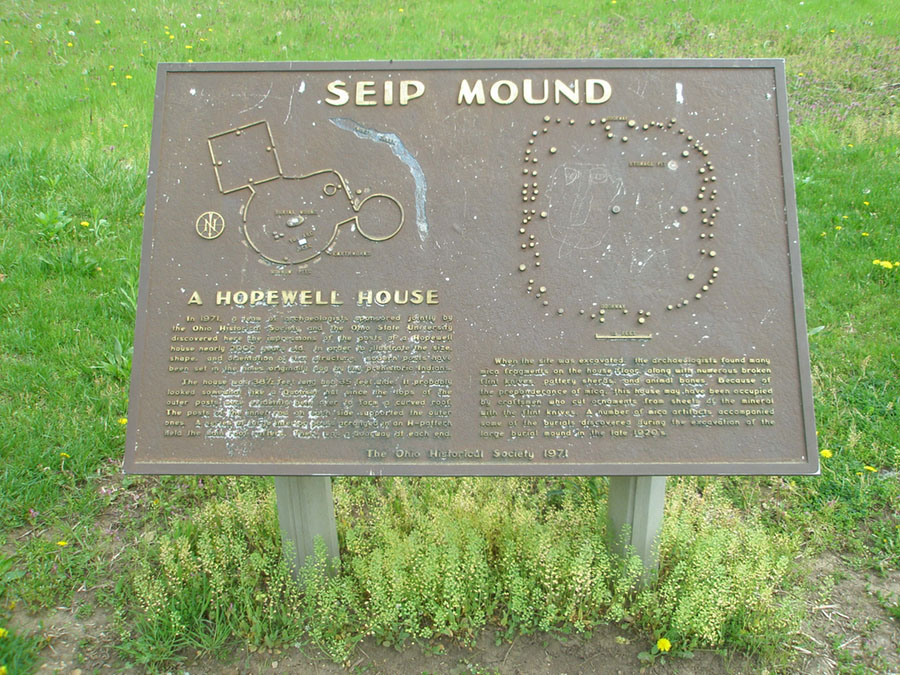
An interpretive sign on location describes the Seip Mound earthworks. The sign includes a map of the site showing border earthworks (walls with gaps), borrow pits, and the burial mound. The earthworks include both circular and square-shaped forms that cover several acres on the floodplain of the Paint Creek Valley. The sign also describes the characteristics of a building that existed on the site.
“A HOPEWELL HOUSE”
“In 1971, a team of archaeologists sponsored jointly by the Ohio Historical Society and the Ohio State University discovered here the impression of the posts of a Hopewell house nearly 2000 years old. In order to illustrate the size, shape, and orientation that structure. Modern posts have been set in the holes originally dug by the prehistoric Indians.”
“The house was 38.5 feet long and 35 feet wide. It probably looked somewhat like a Quonset hut since the tops of the outer posts were evidently bent over to form a curved roof. The post of the inner row on each side supported the outer ones. A series of large interior post arranged in an H-pattern held the main roof rafters. There was a doorway at each end.”
“When the site was excavated, the archaeologist found many mica fragments on the house floor along with numerous broken flint knives, pottery shards, and animal bones. Because the preponderance of mica, this house may have been occupied by craftsmen who cut ornaments from sheets of the mica with the flint knives. A number of mica artifacts, accompanied some of the burials discovered during the the large burial mound in the late 1920’s.”
“The Ohio Historical Society 1971”